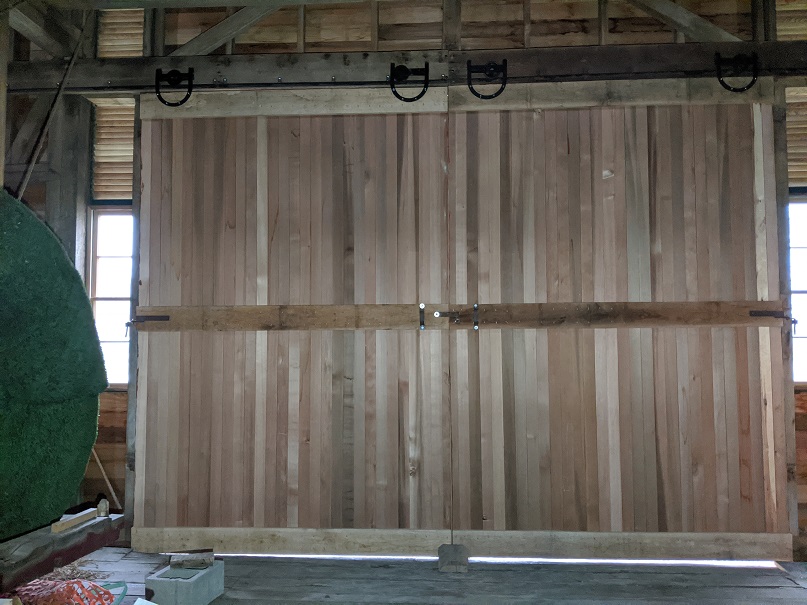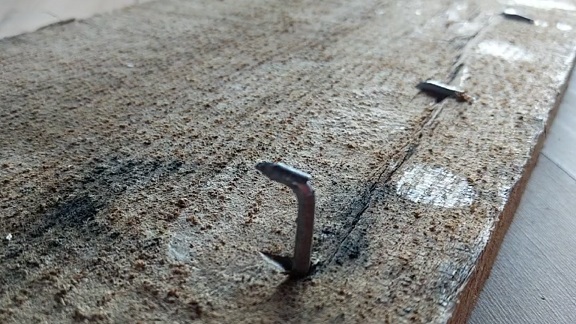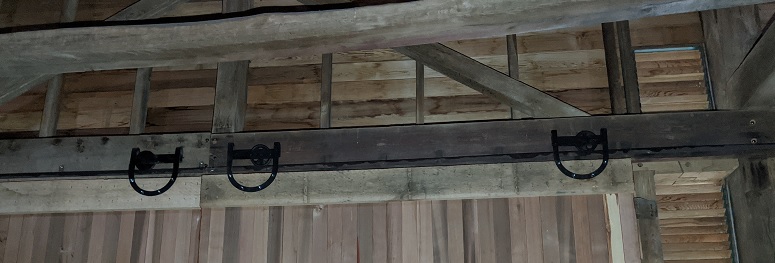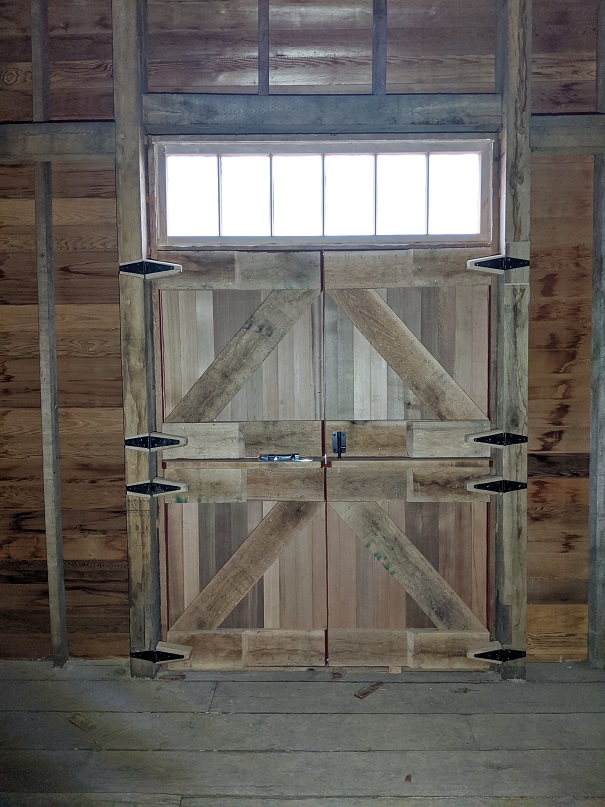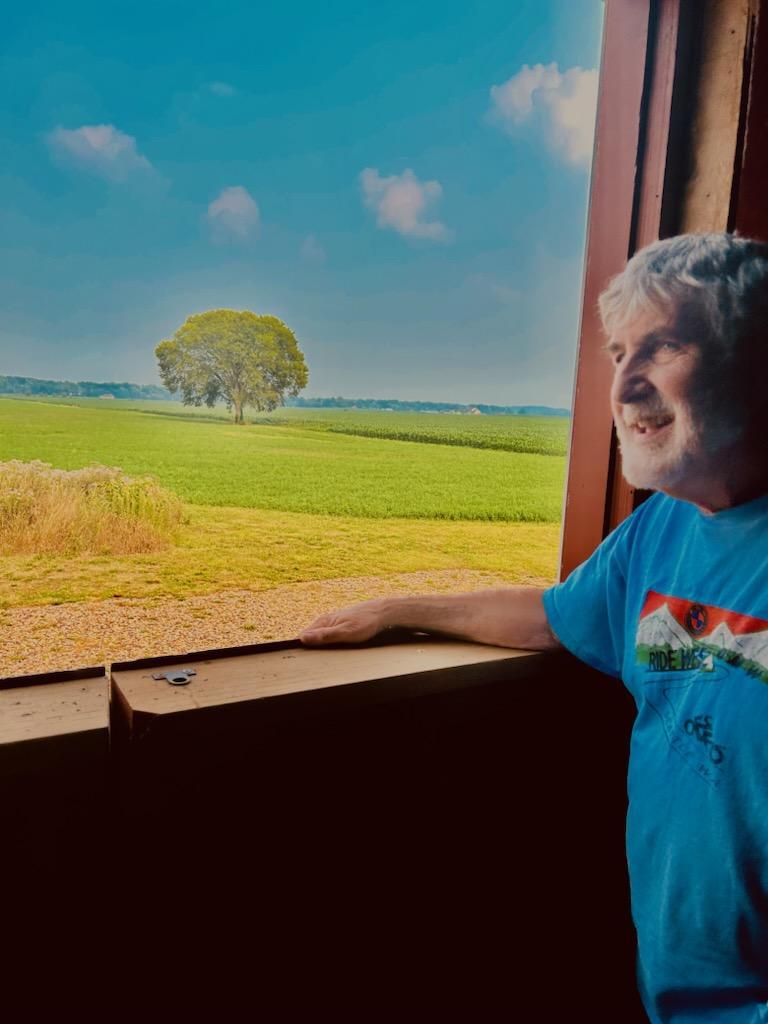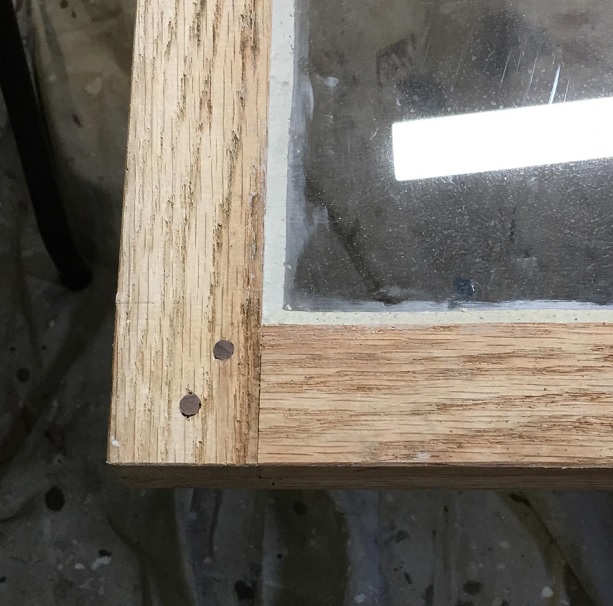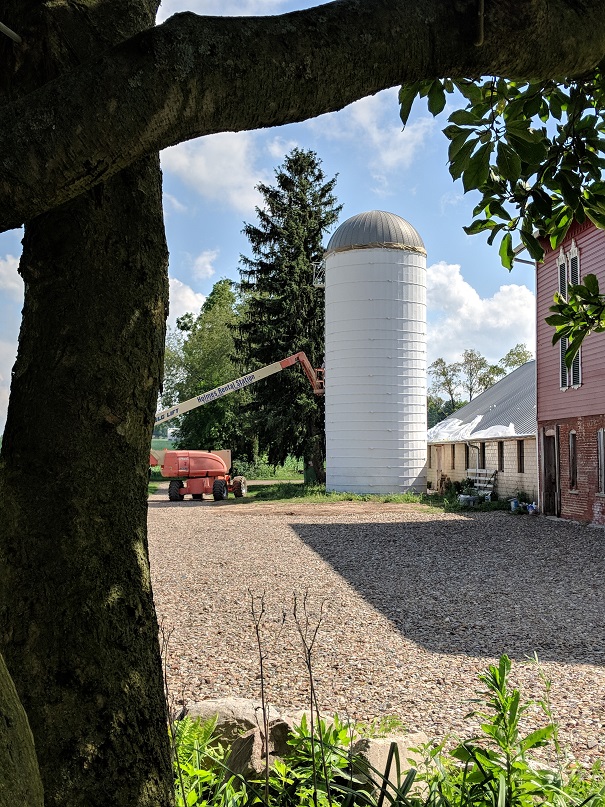All of the doors were replaced, starting with the front upper doors at the top of the barn bank. Again, cedar was used.
..
These doors join in the middle and roll left and right into spaces provided in the barn framing. The original concrete retaining block on the outside center of the doors was retained. As shown in the right photo, a wood block was added to secure the bottom of the doors. The left and right hooks were from the original doors. Construction of the new doors employed the clinching technique. Nails were driven part way through, then bent over before being driven the remainder and then were bent so that the end was driven into the wood.
One interesting feature of the doors was the support rollers. For an unknown reason, one door had high performance rollers while the other had conventional rollers. The high performance rollers have a wheel with an axle that rolls along a horizontal element of the bracket. This results in very low drag, making the door very easy to operate manually. JCM Timberworks organized to have a matching set of rollers fabricated so both doors are now the same. This arrangement has since been further enhanced with sloped angle iron brackets that prevent the doors from lifting off the tracks in high winds when closed.
..
The design of the rear upper door was left to imagination, since there was no photographic or other evidence of what would have been there originally. A Dutch door approach was chosen to allow the upper doors to be opened while the lower are closed for safety. The dormer windows add welcome light to the interior when the doors are closed. The hinges were salvaged from the hog house, ca. 1950.
This photo from Jenny Gerrick shows that the back doors are a common stop on barn tours.
The above left photo also illustrates the work yet to be done on the lower level. This opening had been closed off from the loafing area below the straw shed, partially with cement blocks. It now has a wall on the right and a sliding door on the left.
The artistic craftmanship of Brendan Doyle, in the open door above, represents an upgrade for some of the windows. Note the oak frames and walnut pins. The replacement windows are more substantial than the originals, which didn't provide for full glazing.
..
The paint coordinator (Lyle Kalina) and the owner Barry Romich) don't sum up to a decent carpenter, but they somehow were able to replace the deteriorated door that accessed the newer silo from the dairy barn. The white silo confirmed the decision to invest in the painting.
