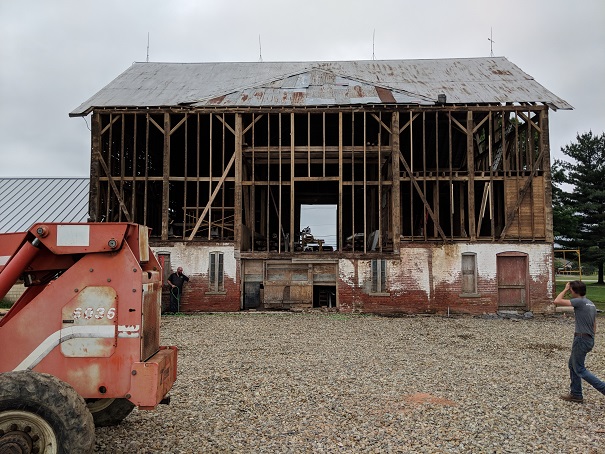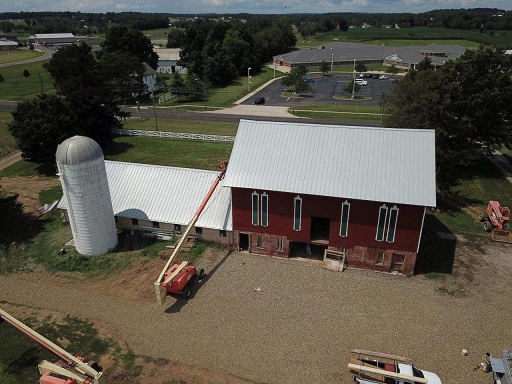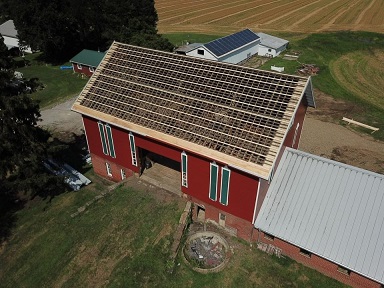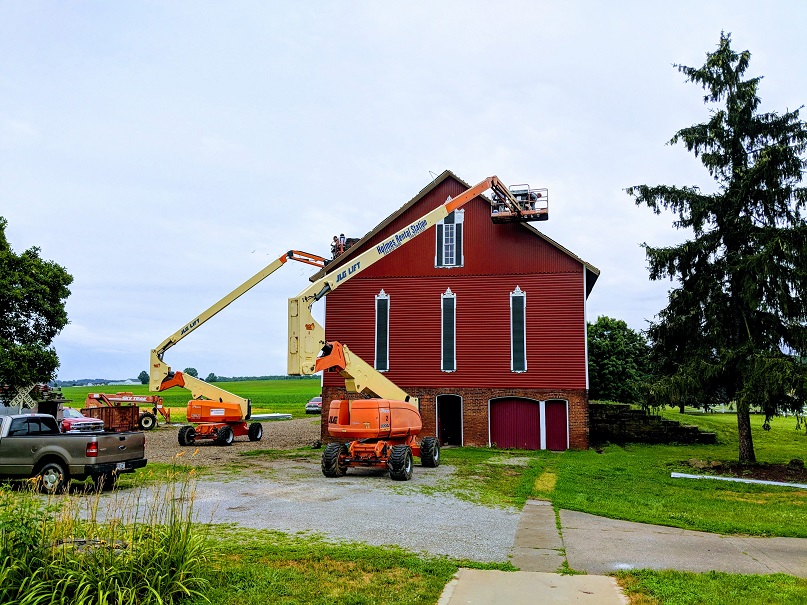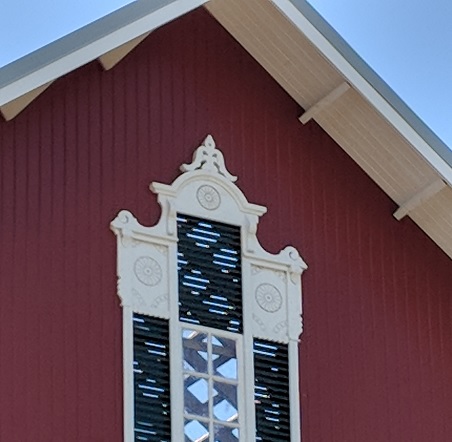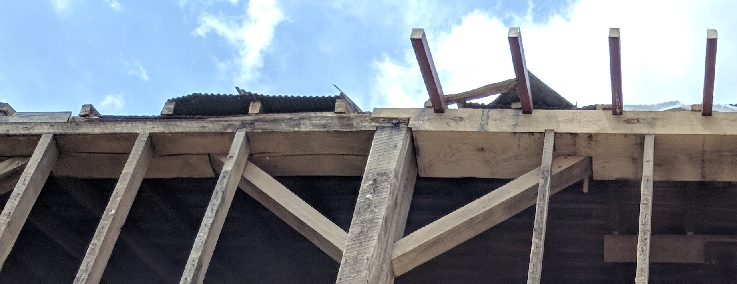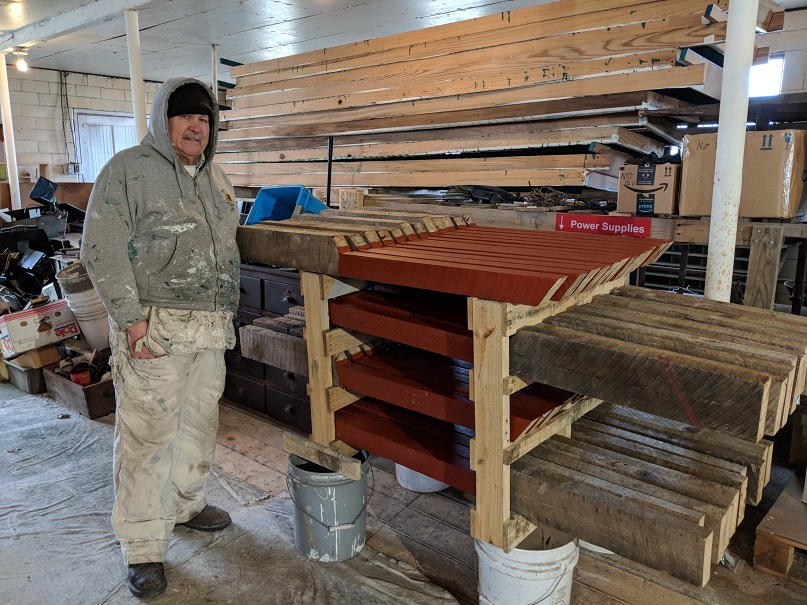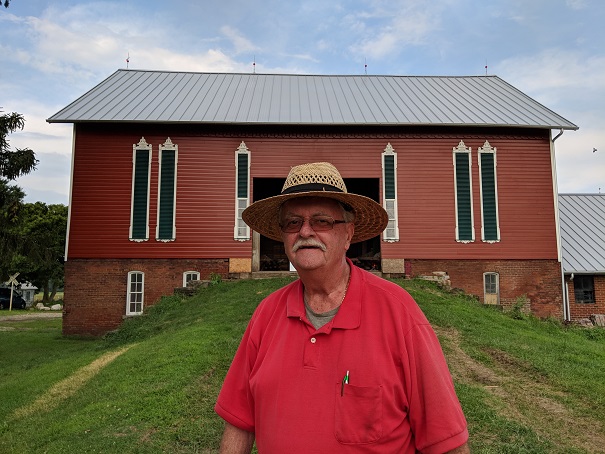This photo shows where the removed straw shed roof joined the barn roof.
The original barn roof was slate. At some point metal roofing was added on top of the slate. The original dairy barn roof was asphalt shingles. Likewise, at some point aluminum corrugated roofing was added on top. In recent years, during times of high west winds, the principal in the elementary school across the road would alert the barn owner's sister, a second grade teacher, that roofing sheets were flapping in the wind. It was time for a new roof on both barns and light gray galvanized steel standing seam was the choice.
The dairy barn roof was done first. When it was time for the old barn roof work, the company doing the work, Yoder Family Roofing, took some photos using a drone.
..
..
The overhangs on the two ends had what were originally presumed to be extensions of the roof support structure. Upon further investigation, it was determined that those pieces were not functional, but were for appearance only.
The rafters had deteriorated at the bottom of the roof, where they were exposed and near the gutters. Therefore, rafter extensions were fabricated and attached to the rafters above the timbers. Wood from the removed straw shed was salvaged for this. The second photo below shows the painted extensions in the "paint shop", (the dairy barn) with Lyle Kalina, the paint coordinator. Behind is a stack of ventilators awaiting installation.
The barn had lightning rods, so that became part of the restoration. The weathervane on the north end of the peak was replaced with one nearly identical, except that it was ready to work for the coming century or more. Marty Hamilton was the lightning rod contractor.
..
