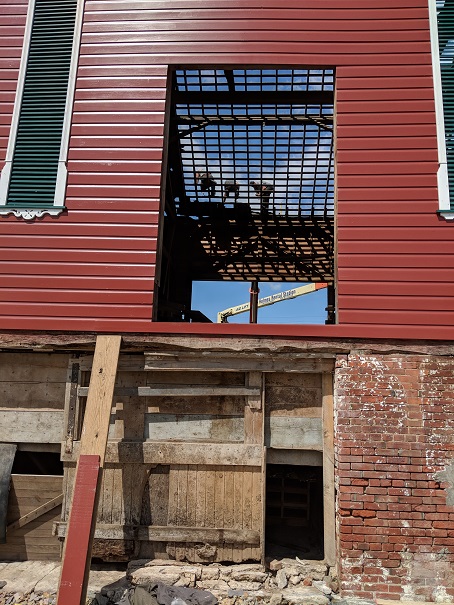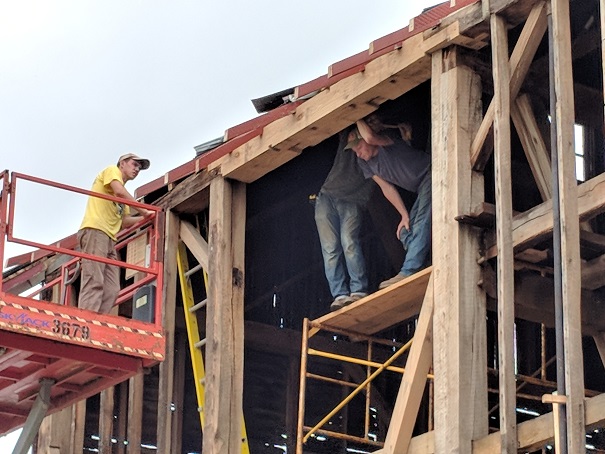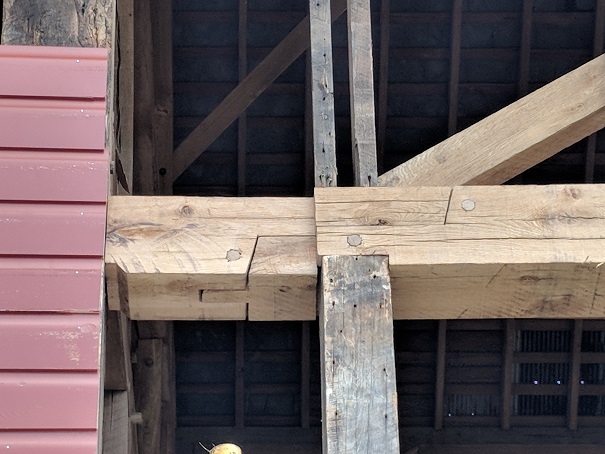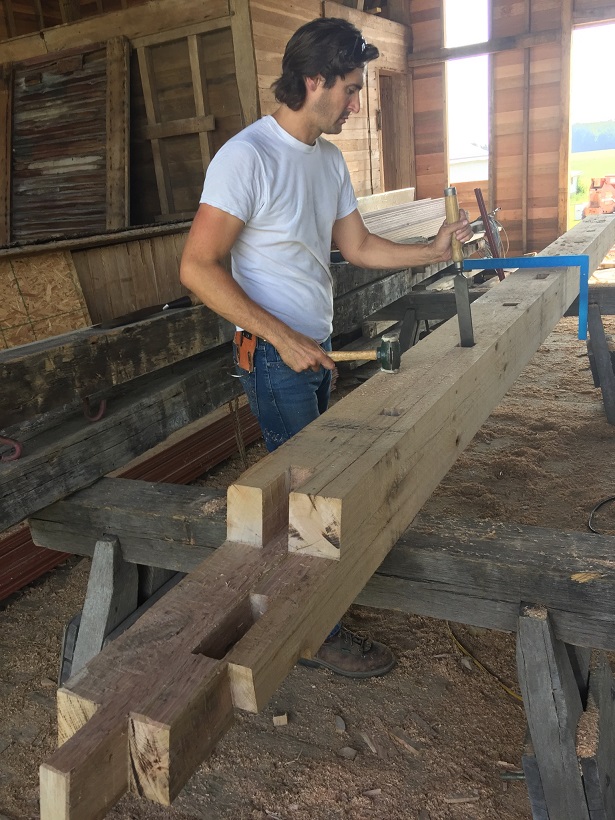The original timbers were not hand hewn, but were sawed using a rotating blade. The basic construction is mortise and tenon with wooden pins. The mortise is a rectangular hole in a beam into which the tenon (a rectangular tongue) on the end of another beam is placed. A wooden pin is driven into a hole through the joint to hold it together.
Nearly all of the timbers were in good shape. As mentioned previously, two vertical timbers had been removed when the straw shed was added. Those were replaced and tied into the remaining original pieces. They form the sides of the new upper level door opening.
The southeast valley where the straw shed roof joined the barn roof created an opportunity for water to enter the structure over the decades. A piece of horizontal beam had deteriorated and needed to be replaced.
The long beam that spanned the opening for the sliding doors at the top of the barn bank had been compromised as well, perhaps by animals, and was replaced. The sides of the barn would originally have been assembled from one end to the other, making the mortise and tenon construction straightforward. However, replacement of a horizontal member with tenons at each end was not trivial. In order for the tenons at each end of the replacement beam to fit into the mortises of the vertical timbers, a clever method of fabrication was used. The horizontal beam was made with a "hinge" to allow it to be shortened as needed to be put into place and then lengthened for the tenons to seat into the mortises. The "hinge" was strategically located to be supported by a vertical timber.
That timber had damage at the bottom and was shored up with a short with a short horizontal piece. The horizontal contact with the concrete is less likely to draw moisture than the end grain of the original timber.
..
All of this work represented an opportunity for artisans to practice their craft.



